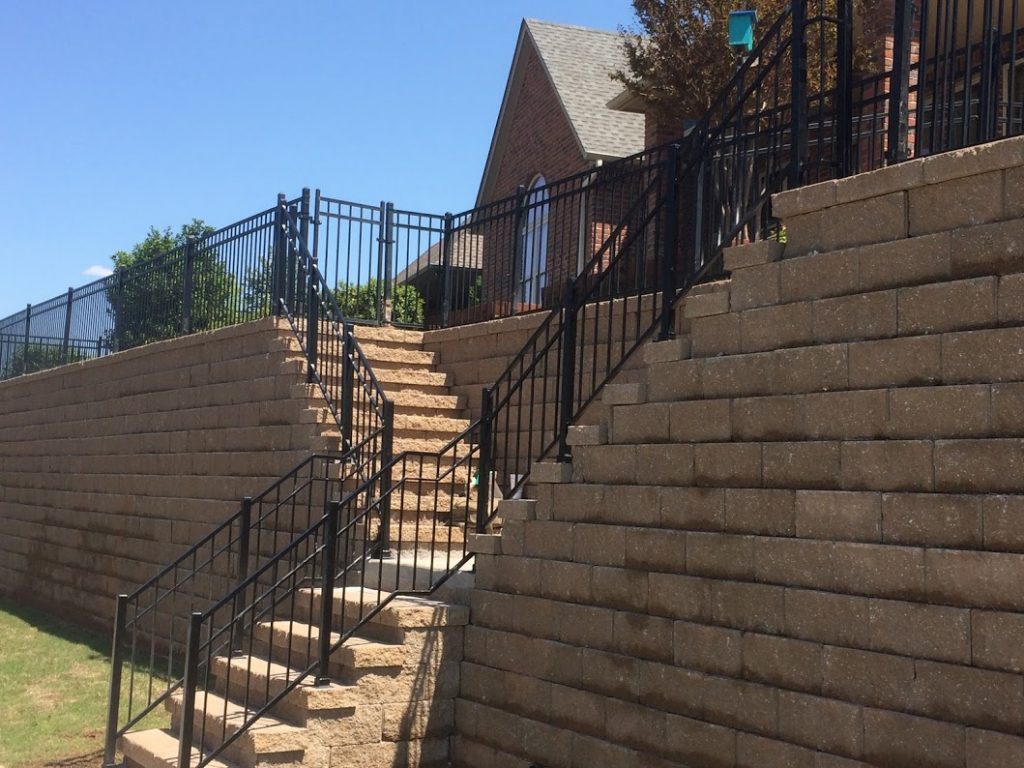Retaining Walls
There are 5 commonly used segmental retaining walls.
Segmental Block
This type of work works by using a combination of geotextile fabric and modular masonry blocks.Gravity retaining wall
This type of wall works by using weight to resist the pressure of the ground that is behind them.
Cantilevered retaining wall
This type of wall is made by using reinforced concrete. There are two main parts to the structure a stem and a base. The base is divided into a heel (under the backfill) and a toe (the remaining part of the base).
Sheet pile retaining wall
This type of wall is usually made with wood, steel, or vinyl. They are less expensive and are typically used by homeowners that are dealing with a small space.
Anchored retaining walls
This type of wall adds strength by using cables or stays that are anchored into the soil or rock behind them. This retaining wall is more complex than the previous 3, making it a bigger project that needs help by a professional to build.
When do you need an engineer? The International Building Code (IBC) states that walls over 4ft in total height require a building permit prior to construction. Municipalities adopting the IBC will require walls over 4ft in height to be designed by a professional engineer.
Rhombic regularly provides full retaining wall designs to individuals and commercial landscaping companies. Contact us at contact@rhombic.com for further details.

Recent Comments

We are leaders in the effort to build, rehabilitate or replace American infrastructure.
Contact Info
- 405-510-0925
